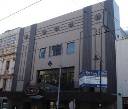National Trust Database - Search Results |
Back to search page » | |
| Displaying 1- 10 of >200 records found |
| Image | Name | Detail | File number | Level |
|---|---|---|---|---|
|
South Gate Complex, SOUTHBANK VIC 3006 - Property No B3510 |
. |
B3510 |
File only | |
|
Princes Hill Secondary College
Arnold Street,, CARLTON NORTH VIC 3054 - Property No B7113 |
B7113 |
File only | ||

|
20 Ivanhoe Parade,, IVANHOE VIC 3079 - Property No B6267 |
The Gables, built in 1891 for Annie and Edward Aland, is architecturally significant at a regional level. The Gables is important as a near externally intact and successfully designed example of a small group in the State which influenced the turn away from classically inspired villa style to those emanating from Medieval sources, culminating in the Melbourne Queen Anne revival style in the Edwardian period. It is also the only late nineteenth century private house in Heidelberg to ... more |
B6267 |
Regional |

|
Metro Theatre
20-30 Bourke Street,, MELBOURNE VIC 3000 - Property No B7115 |
The former Palace Theatre, with an interior designed by theatre and cinema architect Henry White built in 1916 and redecorated in 1923, is significant at the Regional level for architectural and historical reasons. Architecturally, the decoration of the remaining theatre interiors is important for the elaborate and extensive plaster decoration, executed in a lively version of the 'Adamesque' style. The shallow ceiling dome probably survives from 1916, and is executed in a more ... more |
B7115 |
Regional |
|
Gazebo - Ivanhoe Grammar School
Summerhouse Chapel
The Ridgeway, IVANHOE VIC 3079 - Property No B2575 |
Dismantled 1961 but stonework preserved & now stored under Locksley, the IGS boarding house. File note: stonework from an earlier church on the St Patrick's Cathedral site, East Melbourne, was used to build the chapel around 1858. |
B2575 |
Demolished | |

|
Morell's Hotel
,
National Australia Bank
,
Richardson's Hotel
168-174 Bourke Street,, MELBOURNE VIC 3000 - Property No B6214 |
This corner-sited, two-storey former hotel building in the Italian Renaissance manner was rebuilt in 1860 on the site of an earlier 1846 hotel structure. Last known as Richardson's Hotel, it was licenced to Robert Sawyers in 1847 as the Australian Felix Hotel. This building is of national cultural significance as the headquarters of the Richardson Hotel chain from the turn of the century until 1944. The chain's founder, James Richardson (1865-1951), who also lived in the hotel's ... more |
B6214 |
Regional |
|
640 - 652 Bourke Street,, MELBOURNE VIC 3000 - Property No B6563 |
A three-storey brick warehouse built in 1925 for the hardware and machinery merchants Eliza Tinsley and Co who had occupied the site since 1900. Prior to that it contained the Centennial Coffee Palace. The warehouse was designed by architect Robert Sloan and continued the tradition of large warehouse associated with agricultural machinery established in the western end of Bourke Street in the 1870s. Classified: 06/06/1994 |
B6563 |
Regional | |

|
3 Bromby Street, SOUTH YARRA VIC 3141 - Property No B1569 |
The house at 3 Bromby Street, Bromby House, was erected in 1865 for John Humble Rose who occupied the building until c. 1871. It was then occupied and later owned by Malcolm McCallum, an iron merchant and importer, and remained with the family intil 1919. The building was purchased by Melbourne Grammar in 1957. The two storey brick house with roughcast rendered facades is plainly decorated and has a single storey timber verandah. Bromby House is perhaps one of the oldest ... more |
B1569 |
Local |

|
71 Cardigan Street,, CARLTON VIC 3053 - Property No B3710 |
B3710 |
File only | |

|
202-206 Clarendon Street,, EAST MELBOURNE VIC 3002 - Property No B0181 |
A stucco-faced dwelling in a restrained version of the Regency style, remarkable for Palladian massing with two axes of symmetry and corner pavilions. Built c. 1857 for John Gray and subsequently occupied by, inter alia, W H Hart, Lowe Kong Meng, Hon G P Smith, Hon C J Jenner and Sir Redmond Barry. Classified: 17/07/1958 |
B0181 |
State |
| 1 2 3 ... 20 | next |
